
The George Hotel in Stranraer dates from 1876 when it was first commissioned as a Coaching Inn. Having been derelict for many years, the hotel was purchased by the local Council in December 2017. The Council’s intent was to safeguard from further deterioration with a proposal to being restored and re-used. The building is category B listed and occupies a prominent corner site in the heart of Stranraer town centre.
Following consultation and a successful funding application, work began on the conversion of the site. The intention of the project was to transform the space into a mixed-use community centre for the local community.
The existing façade is in poor condition, housing a historic internal façade structure to keep it safe from collapse.
Due to the new proposal for the building, the existing internal bracing system needed to be replaced, as this would clash with the proposed internal structure.
Having collaborated on a number of successful projects, Clark Contracts contacted MGF during the tender stage, requesting a design and price for the replacement of the temporary façade propping system, to facilitate the conversion of the new community centre.
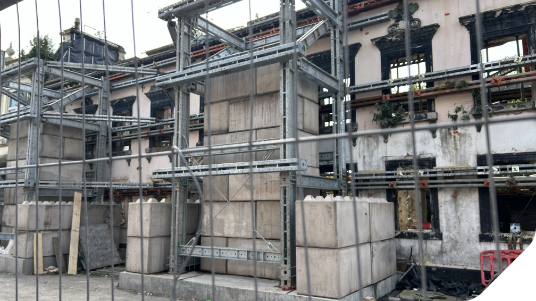
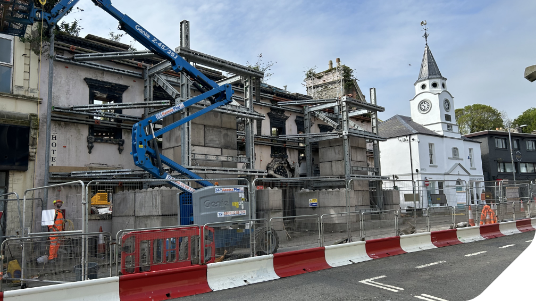
The George Hotel
Dumfries & Galloway Council
An existing working relationship allowed for the successful application of our UniShore.
To provide an unhindered internal workspace, MGF’s Engineers developed an external cantilever propping system, using three main proprietary tower structures, two along George Street and one on the adjacent Church Street. The towers were founded on concrete bases bearing onto the existing road surface. Holding down bolts were designed to connect the towers to the concrete base. Interlocking concrete kentledge blocks were specified to resist the sliding and overturning forces the bases were subjected to by the anticipated actions of the wind loading on the structure.
The towers comprised a combination of MGF’s Light and Medium duty Unishore, designed as a cantilever truss arrangement. Diagonal members using MGF’s Light Duty Unishore were provided at each waler level to help transfer the loads from the walers into the towers. This also helped reduce the need for more towers along George Street, resulting in more working room for the site team and less concrete in the bases. A fourth level of waling was specified to provide restraint to the existing chimney and gable façade along Church Street.
The existing masonry façade was tied to the TW’s structure using MGF’s Light Duty Unishore and tie plates. This made use of the existing window openings where possible. The light duty walers were ideal for lifting at heights. The benefit of designing with high grade steel means a significant reduction in the profile thickness can be achieved. This limits the weight of each member but maintains the strength needed to resist the forces as part of the design.
MGF’s Engineers collaborated with the steel frame designers and used the benefit of 3D modelling to ensure no clashes with the permanent steel structure and provide clear annotated details for erection of the temporary structure.
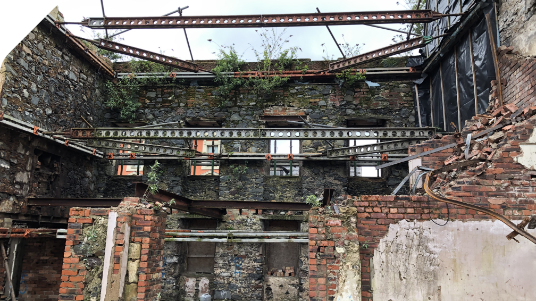
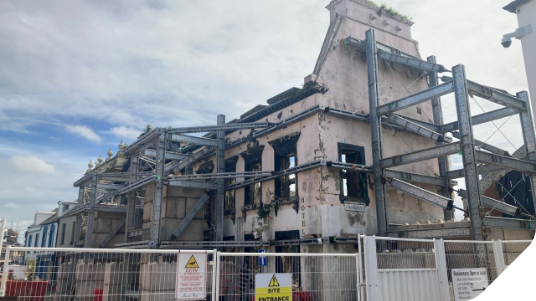
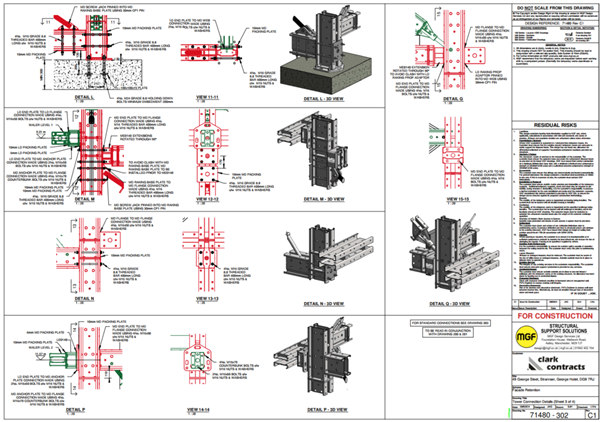
The use of MGF’s modular Unishore system enabled off site construction and flexibility. The external towers omitted disruption inside the existing structure which aided the site team during the demolition phase.
MGF’s approach to adopting 3D modelling, omitted the risk of clashes with the permanent works. By providing clear 3D details at each connection allowed the site team to ensure the towers were assembled as per the design.

UniShore® Medium is a medium-duty, modular shoring and propping system that can be handled manually when necessary, combined with bending …

UniShore® Light is a lightweight, modular shoring and propping system that balances the need to minimise component weight, reducing risk …
Whether you have a question, need a quote, or want to discuss a project, our dedicated team is ready to assist you.