
The B&M Blackburn store suffered a fire overnight, contained to the stockroom. The intense heat caused damage to the roof and the main steel portal frame members to buckle in the area. This in turn created movement across the portal framed structure.
Propping was required in two stages. Firstly, adjacent to the fire damage to allow the fire investigation teams to access the area and for stock to be removed, ready for rebuilding works.
The second stage propping would support the retained portal frame to allow the removal of the damaged sections of steel and the re-levelling of the apex ready for the replacement structure to be installed.
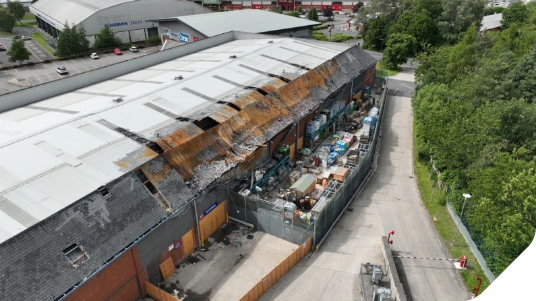
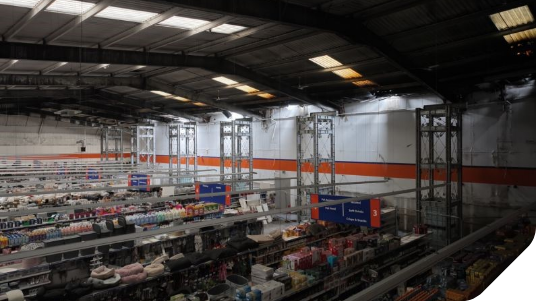
B&M Blackburn Store, Lancashire
D Hughes Demolition & Excavation Ltd
The design and installation of a light, flexible support solution minimising risk and scheme adaptation between phases.
D Hughes Demolition & Excavation Ltd were appointed by the project managers, The Ratcliffe Groves Partnership, to carry out the dismantling and clearance works, including the installation of the required temporary works. Working with D Hughes and engineers Booth King Partnership, MGF designed temporary towers to support the 8m high portal frames.
Installation of the stage one towers was carried out in restricted conditions as the stock was still in place. This meant the equipment had to be manhandled into the work area and built using a scissor lift by D Hughes in the in-house team. UniShore Light was chosen by the MGF design team, braced using the easy-to-install tension bracing system. Pivot blocks were provided at the top of the towers and bolted to the building’s portal frame.
The floor was known to be ground bearing, but little else was known about the construction. IBC containers filled with water were installed in the centre of the tower and connected at low level to provide kentledge to resist horizontal loads.
Once the fire investigation and store clearance were complete, the towers were moved to the centre of the frame. The MGF design allowed the UniShore towers to be easily reconfigured to include a hydraulic lifting unit to be used to re-level the frame at the apex.
MGF engineers designed a steel wire tension bracing system bracing to deal with the wind loads from the structure.
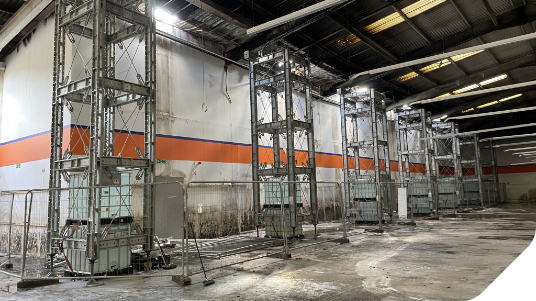
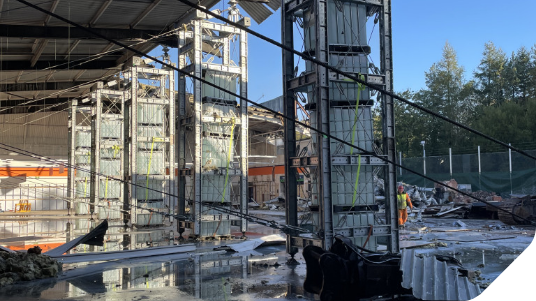
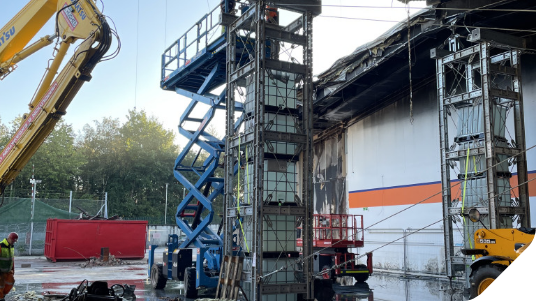
The successful execution of this phase of the project required the combination of engineering, temporary works and demolition expertise. MGF designed and delivered a timely, flexible solution to allow clearance and rebuilding following the B&M Blackburn fire.
The MGF team and UniShore structural support system worked successfully with our clients’ teams to deliver the solution.

UniShore® Bracing systems are available for the UniShore range to suit specific requirements. Tension Bracing uses high load Dywidag tie …

UniShore® Light is a lightweight, modular shoring and propping system that balances the need to minimise component weight, reducing risk …
Whether you have a question, need a quote, or want to discuss a project, our dedicated team is ready to assist you.