
This project involved the demolition of an existing structure, which was located on Bishops Avenue in Hampstead. The property, which occupied a 0.92-hectare site, was replaced with a five-storey apartment block, comprising 109 homes and a two-storey basement, incorporating parking and leisure facilities.
Working closely with Keltbray’s site team and Wentworth House Design Consultancy, MGF were tasked with providing a propping arrangement to a perimeter 880mm diameter secant piled wall to facilitate the bulk excavation and construction of a 12m deep basement. The duration of the scheme was approximately 11 months.
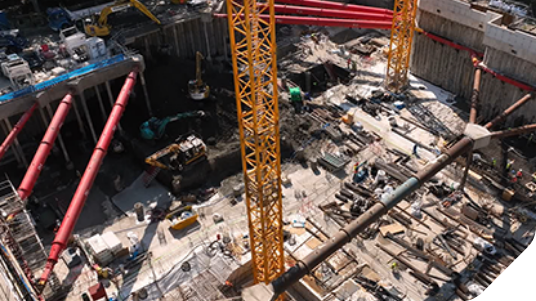
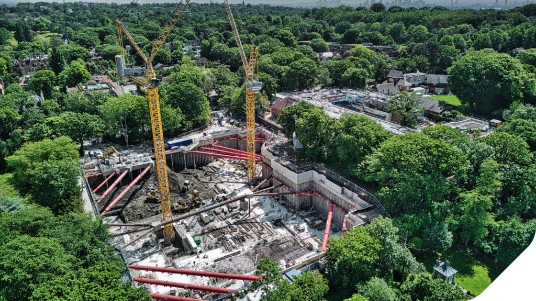
Major projects: Construction of five-storey apartment block in Hampstead
Keltbray
Andrew Sharp, Major Projects Manager
Bespoke solution provided efficiently and cost effectively by the MGF team
Early design collaboration with Wentworth House Design Consultancy was fundamental to MGF’s work. This involved overcoming key challenges relating to significant temporary prop loads and stringent stiffness criteria.
Various specialist modular equipment was provided by MGF to help deliver this project, including 150 metres of 406UC waler, 50 metres of T700 waler, props ranging from 12 to 40 metres and 2500/3500kN hydraulics, with 400/600 and 1000 Series Extension.
In addition to this, the scheme required bespoke fabricated elements. MGF fabricated and delivered custom extensions which enabled modular props to rake between levels of propping. Wentworth House designed the central propping arrangement, the main props consisting of 711 & 1219 CHS sections. These props connected to the modular waler using twinned 406UB ends. All props were connected to suspended pile caps founded on pre-driven plunge piles to provide vertical restraint.
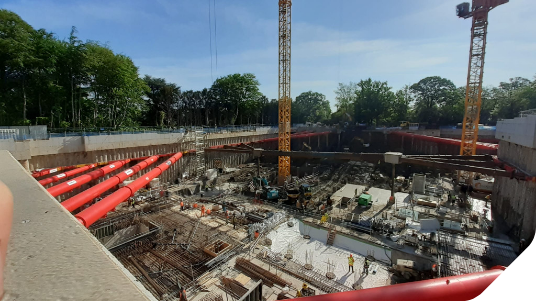
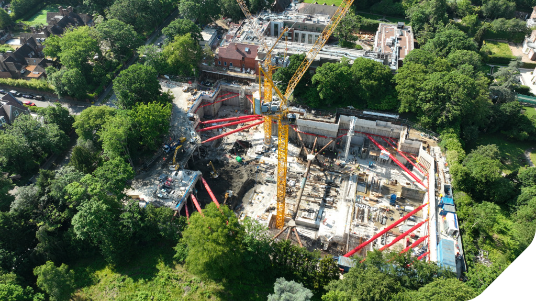
MGF provided a tailored solution to accommodate a one-metre change in the level from the north to the south.
Given the duration of the scheme, use of Kelbray’s material stock of 711 & 1219 CHS and 406UB sections resulted in cost savings when compared to the hire alternative. MGF facilitated a phased approach to installing and removing temporary propping, which also helped the site team to further manage costs and ensured the work was delivered within overall programme constraints. Bulk excavation of the basement was split into six stages, and shoring equipment was sent in six phases to ensure each wall elevation was supported as excavation progressed.
Propping was released by pouring the B1 slab situated below the propping level when it had reached sufficient compressive strength and provided adequate restraint to the adjacent wall elevation.
Dedicated on-site assistance and advice were provided by MGF’s Major Projects Coordinator throughout. Just-in-time deliveries and equipment collections were made from local depots located in Tring and Dartford. Weekend deliveries of equipment aided in relieving site congestion and avoidance of muck-away delays.
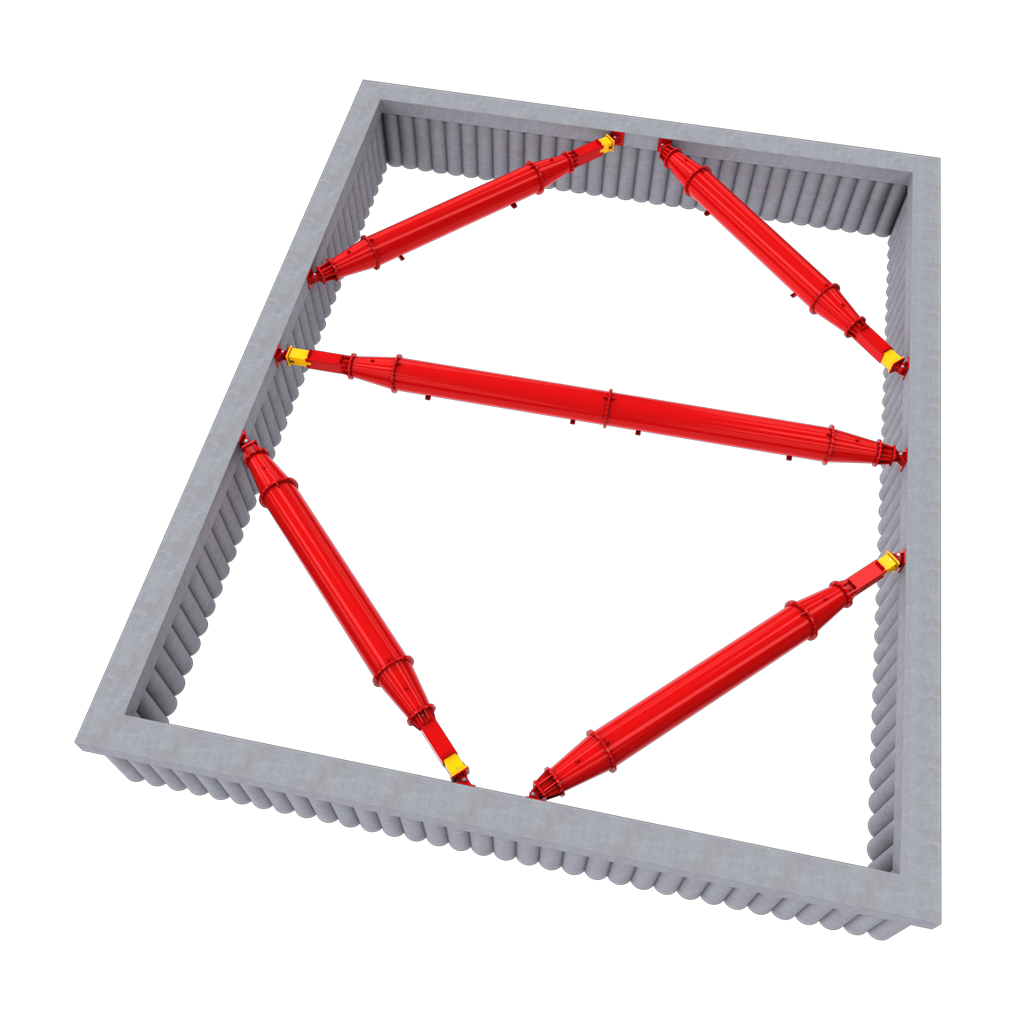
A heavy duty modular bracing strut system designed for use with 406 UC and T700 hydraulic bracing systems but can …
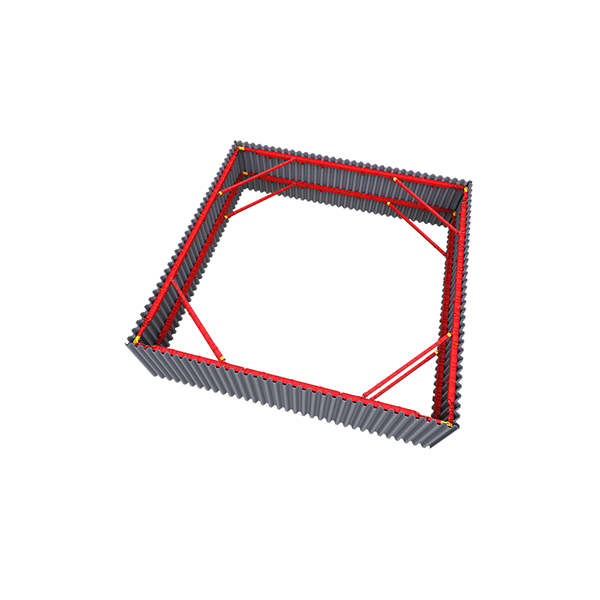
Designed to brace larger and deeper cofferdams with clear spans, these are used extensively on major basements and substructures, providing …

Designed to brace large and deep cofferdams, these are frequently used on major basement and deep substructures where frame loads …
Whether you have a question, need a quote, or want to discuss a project, our dedicated team is ready to assist you.